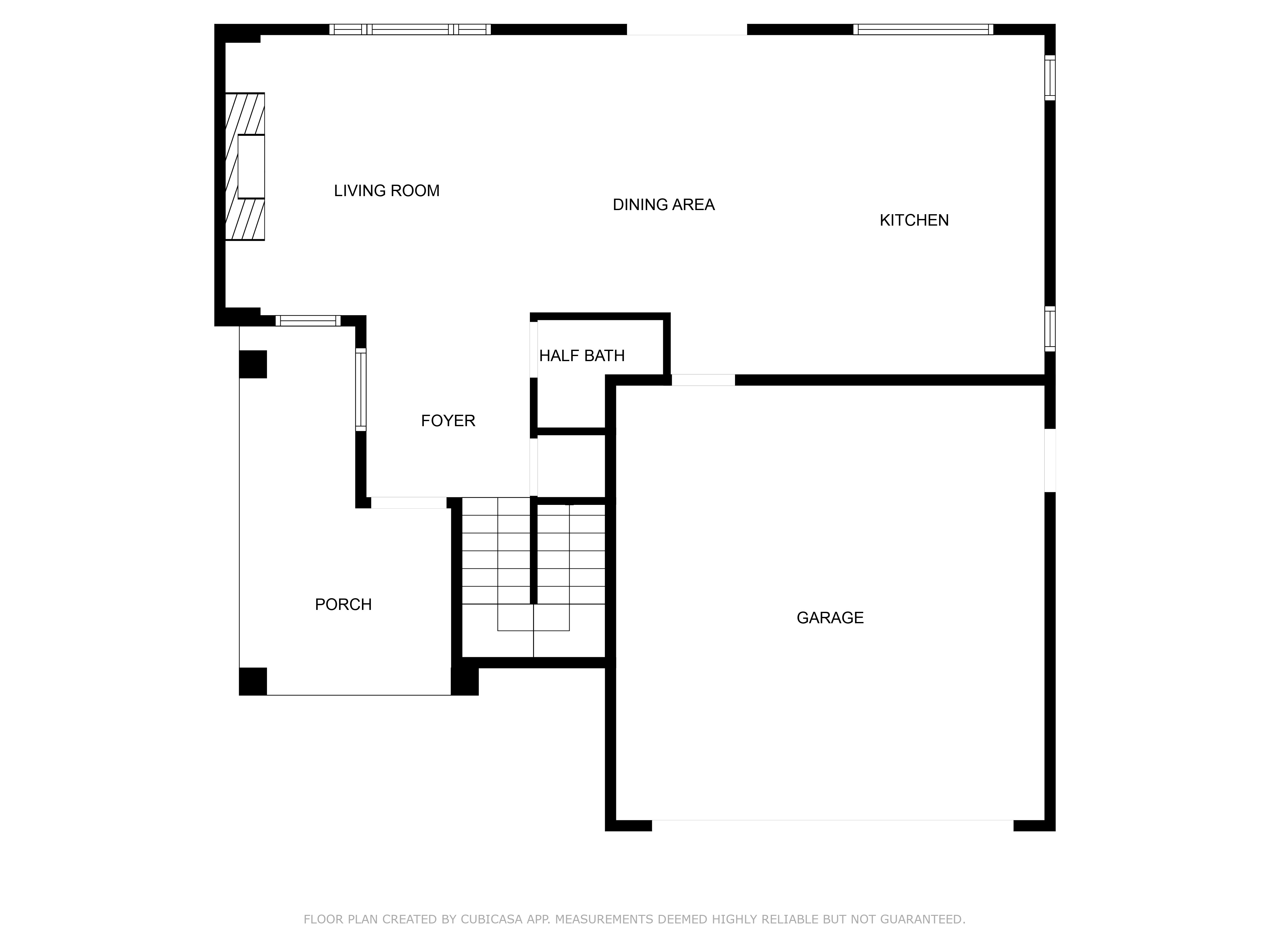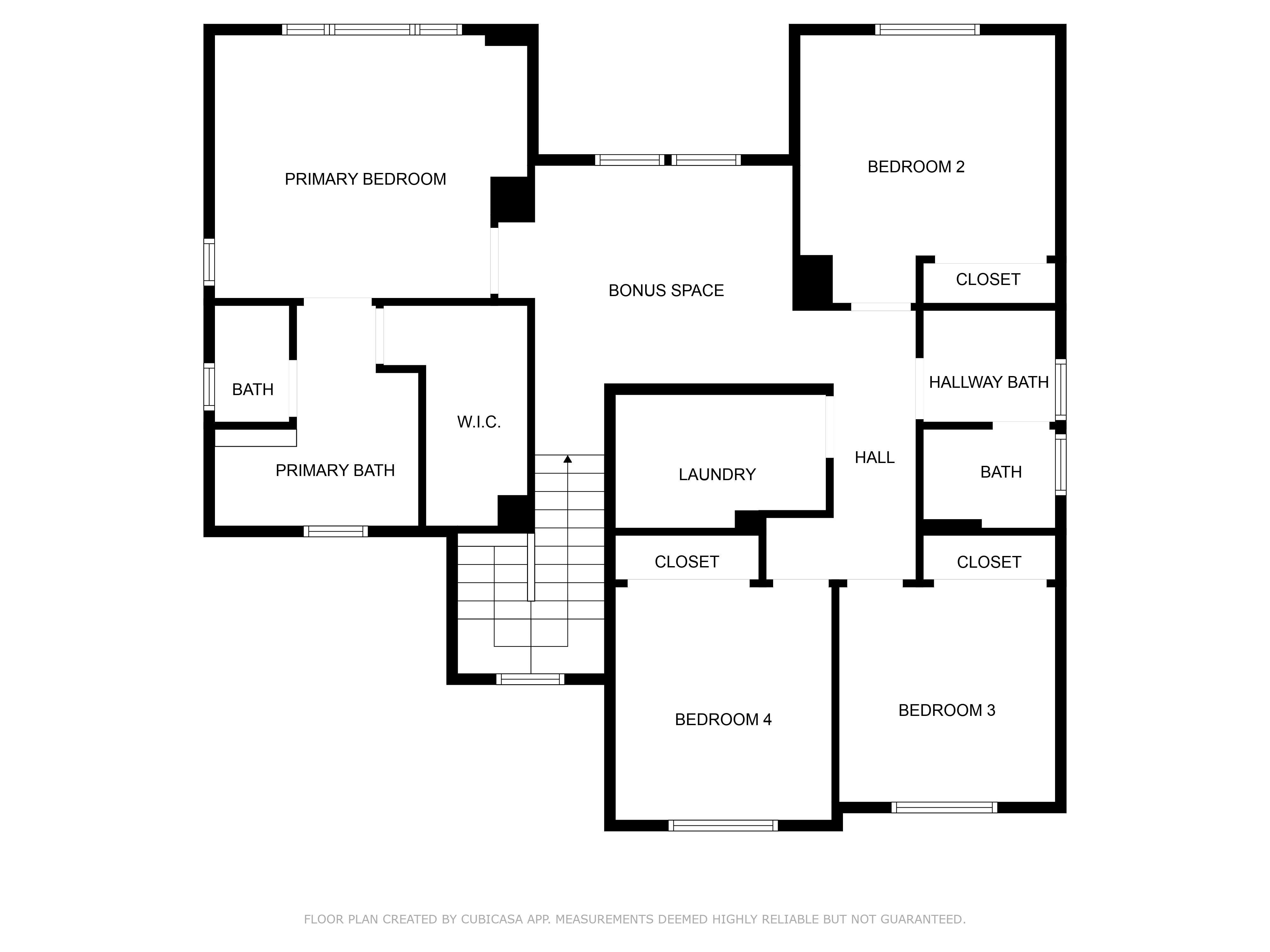
 4 Beds
4 Beds
 2.5 Baths
2.5 Baths
 1968 SF
1968 SF

.115 acres
Welcome to 349 Vinterra Court! Built in 2021 by Edenbridge Homes, in the private enclave -Toscana community, this home in the heart of Napa and has been meticulously maintained with comfort of modern living and elegance. It offers an impressive open floor plan on the main level accentuated by 9ft high ceilings and south-facing views, allowing for an abundance of natural light throughout the day. Upstairs is a sprawling primary suite, guest bedrooms, hallway bath, and laundry all with spacious feel of 9ft ceilings. The home is a California Green Builder home equipped with owned solar panels, EV charger, and tankless water heater to name a few green features reflecting a commitment to sustainable living. The newly installed hardwood flooring and carpet, along with a freshly painted interior, create a modern and inviting atmosphere. The kitchen is a chef's delight, equipped with premium stainless steel Bosch appliances, a reverse osmosis system, elegant quartz countertops and ample custom cabinetry. The exterior of the home is equally impressive, with beautifully landscaped front and backyards presenting a serene outdoor retreat. An outdoor firepit enhances the backyard's appeal, making it an ideal space for entertaining or relaxing under the stars. The home's location is a significant advantage, being in close proximity to many parks, schools, downtown Napa and South Napa Shopping Center, offering convenience and accessibility. For those interested in a modern, energy-efficient home with top-tier amenities and a prime location, this property is a must-see!
Features
Amenities
List for 349 Vinterra Ct.~ Napa
All
information provided by the Sellers
-Exterior
1.
This home is Plan 1 of the Toscana
Community Built by Edenbridge
2.
2.8kw (9 Panels) Solar System
Installed by Citadel
3.
Nest Doorbell Camera
4.
CertainTeed Landmark
Roofing-Georgetown Gray
-Interior
1. 9ft ceiling on the Main Level
and 9ft ceilings on the 2nd Level
2.
Dual zoned HVAC with Nest Smart
Thermostats
3.
Lennox ML Merit Series Gas Furnace
4.
Lennox ML Merit Series AC
5.
Main Level-Newer Hardwood Flooring
by Anderson Tuftex -Imperial Pecan- Color- Umber
6.
Stairs & 2nd Level Flooring-
New Carpet by Fabrica’s La Jolla
7.
Walls Painted with Dunn Edwards
Paint in Warm White
Living Room:
1.
Hardwood Flooring by Anderson Tuftex
2.
Living/Dining Combo
3.
Heatilator Novus Series Direct
Vent Gas Fireplace
Dining Area:
1.
Hardwood Flooring by Anderson
Tuftex
2.
Living/Dining Combo
Main Level Half Bathroom:
1. Tile Flooring
2. Peerless Bathroom Faucets
3. Pedestal Sink
4. Gerber Maxwell Elongated Toilet
5. Broan Exhaust Fan
Kitchen:
1.
Hardwood Flooring by Anderson
Tuftex
2.
Shaker Style Custom Cabinets from
Monschein Industries with Polished Chrome Handles
3.
Quartz Countertops
4.
Proflo Bealeton Series Stainless
Steel Sink
5.
Peerless Single Handle Pull Down
with Sprayer
6.
Badger 5 Insinkerator
7.
Reverse Osmosis System under the
Sink
8.
Stainless Steel Appliances:
a.
Bosch 36” 800 Series French Door
Bottom Mount Refrigerator
b.
Bosch 36”- 5 Burner 500 Series Gas
Cooktop
c.
Bosch 30” Built-In Double Wall
Oven – 800 Series
d.
Bosch 30” Built in Microwave Oven-
500 Series
e.
Bosch 24” Recessed Handle -300
Series Energy Efficient Dishwasher
f.
Zephyr 36” Chimney Vent Hood-
Stainless Steel
-Second
Level
Stairs:
1.
Flooring- Carpet by Fabrica’s La
Jolla in Deep Harbor
Bedroom 1 (Primary):
1. Flooring- Carpet by Fabrica’s La
Jolla in Sandcastle
2.
Flush Mounted Light
Primary Bathroom:
1.
Tile Flooring
2.
Dual Vanity with Quartz Countertop
with Proflo Undercounter Sinks
3.
Peerless Bathroom Faucets,
Showerhead & Shower Faucet
4.
Gerber Maxwell Elongated Toilet
5.
Broan Exhaust Fan
Bedroom 2:
1.
Flooring- Carpet by Fabrica’s La
Jolla in Sandcastle
2.
Flush Mounted Light
Hallway Bathroom:
1.
Tile Flooring
2.
Dual Vanity with Quartz Countertop
with Proflo Undercounter Sinks
3.
Peerless Bathroom Faucets,
Showerhead & Shower Faucet
4.
Gerber Maxwell Elongated Toilet
5.
Broan Exhaust Fan
Bedroom 3
1. Flooring- Carpet by Fabrica’s La Jolla in Sandcastle
2. Flush Mounted Light
Bedroom 4:
1.
Flooring- Carpet by Fabrica’s La
Jolla in Sandcastle
2.
Flush Mounted Light
Laundry:
1.
Tile Flooring
2.
220v Gas & Electric Dryer
Hookups
3.
LG ThinQ Inverter Direct Drive
Washer with Pedestal
4. LG ThinQ Sensor Dry- Dryer with
Pedestal
5.
Braun Exhaust Fan
Garage:
1.
Navien NPE 2 Series Tankless Water
Heater
2.
Liftmaster Automatic Garage Door
Opener with MyQ Connected
3.
EV Charging Outlet
4.
Rayne Versa Softener Water
Conditioning
Photo Gallery
Video Tour
Floor Plans


Map Location
349 Vinterra Court, Napa, CA




















































